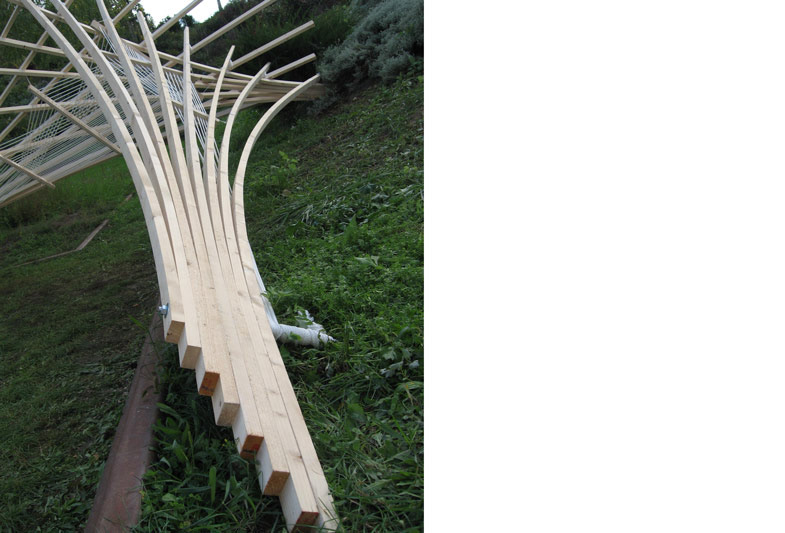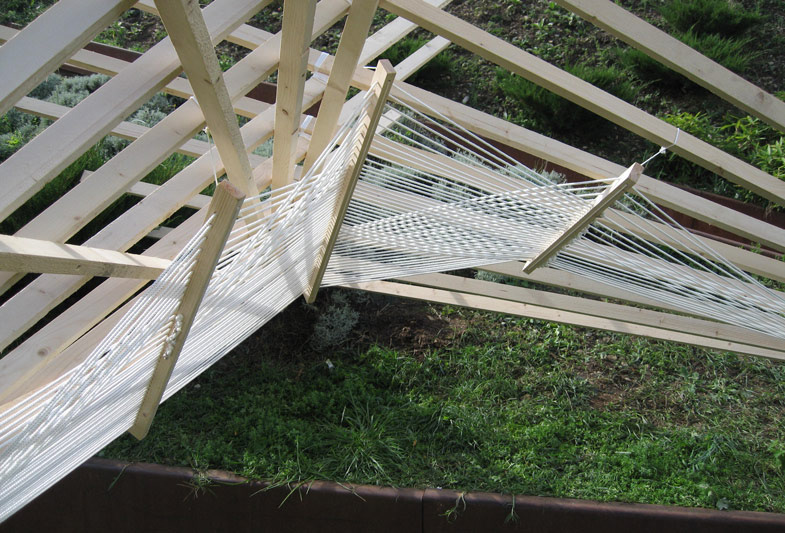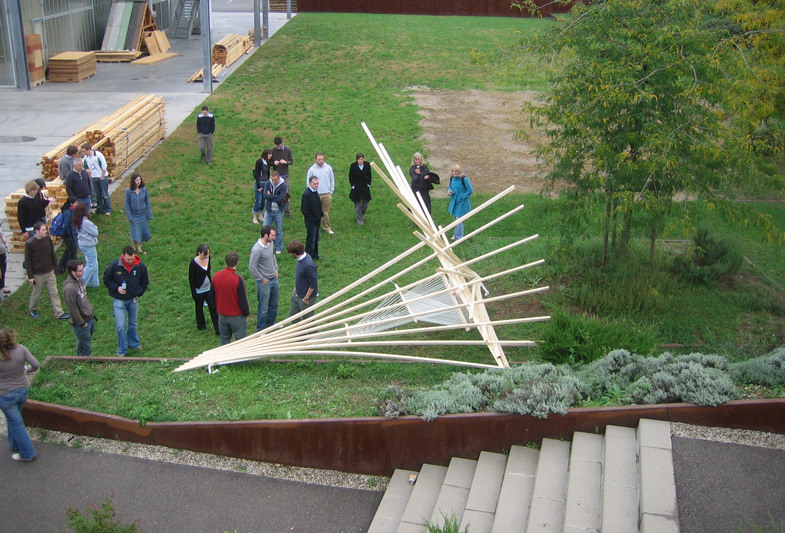Les Grands Ateliers
This group project was completed during a material workshop at Les Grands Ateliers outside Lyon, France.
The workshop aimed to study material and structure so our intention was also to form a shelter which used the least possible material, exploring its properties and means of joining. Therefore the site was of primary importance. Where and how the building touched the ground also became crucial.
So we chose this low wall, faced with rusted metal as the site for a seat. The objective was to shade this area from rain, sun and wind. The degree of shade depended on the users location in the shelter. So the orientation was determined by the prevailing wind which came from the west, moving down the adjacent hillside and steps.
The sun also moved in a path around this side. Therefore the greater part of shelter was created here.This meant the shelter also addressed the large space in front of the atelier and created a communal space within a larger space. The shelter also took advantage of the nearby tree and the slope behind in order to provide protection from the elements and to reduce the need for extra material to attain height inside the shelter.



The points at which the project touched the ground became of great importance to us. A fan structure was conceived as a means of spanning the greatest area with least material while testing the abilities of the material and emphasising the importance of the site by only interacting with it at three very specific points.
Structurally the shelter was essentially a tripod. The three fans which were of unequal size rested on each other. Each fan transferred lateral forces back into the ground at its origin. Many tests were carried out in order to determine the best means of joining and bending the material. The solution of a pinned joint from which the fans radiated and where the fans touched the ground was settled upon. These joints clearly expressed the forces moving back down the fans into the site, rooting the project in the hillside.
Internally another fan structure made of rope woven into a network through which rain and sun could penetrate was suspended inside the primary structure. This intended to mediate between the occupant and the environment without excluding it completely. This idea was generated from the experience of the elements which shaped the site and by extension the project.
The shelter was quite successful in many aspects.The material use was kept to a minimum, only 23 battens were used in the final build. The capabilities of the wooden battens were tried and tested in numerous tests of their ability to span, warp, deform and reform. The three points of foundation emphasised the importance of the site to the design and the joints which formed these points attempted to express the forces moving through them clearly. The shape and orientation of the shelter leant a focus to the seat, forming a place where there had been none before.




